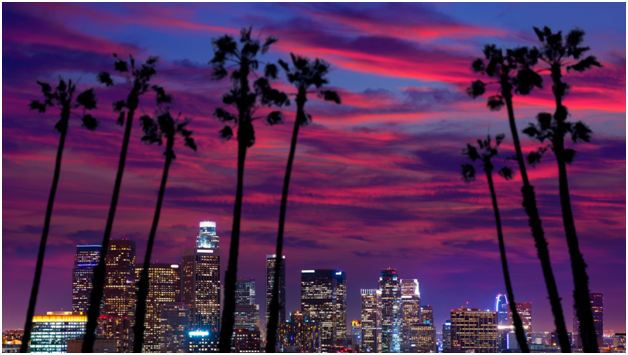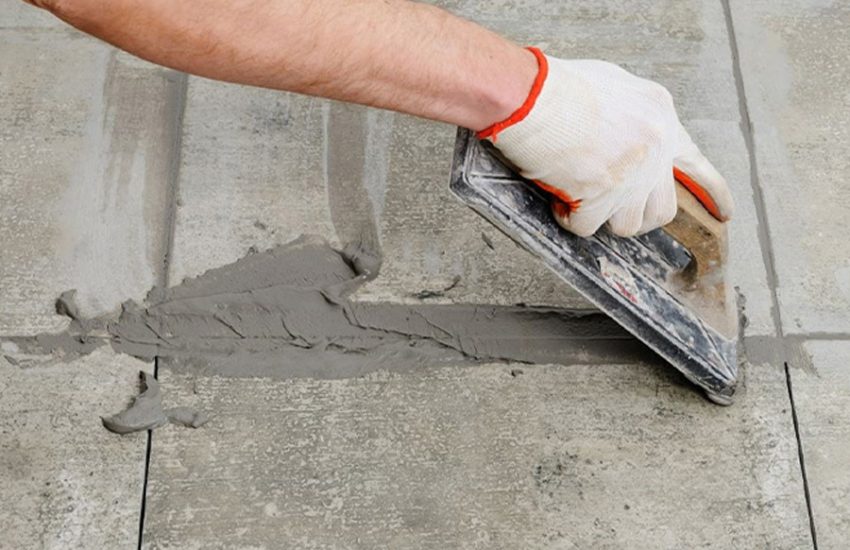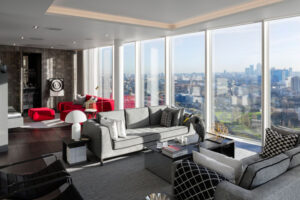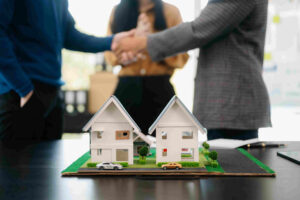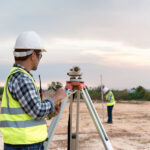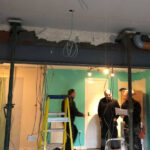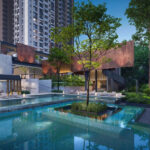California’s climate crisis isn’t just a future threat—it’s a present challenge shaping everything from how buildings are designed to how cities are planned. As wildfires intensify, droughts lengthen, and temperatures rise, architecture in the Golden State is evolving fast. Today’s buildings aren’t just structures; they’re active participants in climate adaptation and resilience.
Here are five ways architects are designing with California’s climate realities in mind.
1. Wildfire-Resistant Design Is Becoming the Norm
With devastating wildfires affecting millions of acres annually, architecture in California now demands a proactive approach to fire resilience. No longer confined to rural or forest-adjacent areas, fire-smart design is being incorporated into urban and suburban projects as well.
This means selecting materials that resist ignition—such as stucco, fiber-cement siding, and tempered glass—and reducing vulnerabilities like open eaves or exposed wood. Landscape architecture plays a role, too, by creating defensible space through fire-resistant plantings and smart site planning.
Architects are also rethinking roof designs, incorporating metal and Class A fire-rated materials to prevent ember intrusion. These changes are being driven not only by safety, but also by new state building codes aimed at mitigating fire risks in both residential and commercial construction.
2. Water Conservation Is Built Into the Blueprint
California’s water scarcity is among the most pressing concerns for sustainable design. Architects are taking the lead in developing buildings that use significantly less water—and reuse what they can.
Greywater systems that recycle water from sinks, showers, and washing machines are increasingly common in new builds. Rainwater harvesting is also gaining ground, with designs incorporating cisterns and underground tanks that collect and store rain for irrigation or non-potable uses.
Low-flow fixtures and smart irrigation systems are now standard in both residential and commercial developments. These measures are helping not only to reduce the strain on municipal water supplies but also to ensure long-term viability for buildings in increasingly dry regions.
3. Passive Cooling and Climate-Sensitive Design Are Back
In the race to reduce carbon footprints, architects are drawing from both ancient wisdom and modern technology to keep buildings cool without over-relying on air conditioning. This is especially critical in inland California cities, where summer temperatures often exceed 100 degrees.
Passive cooling techniques—like strategic window placement, thermal mass materials, and cross-ventilation—are being prioritized in the design phase. Overhangs, louvers, and shaded courtyards help shield interiors from direct sun exposure, while green roofs and reflective materials reduce heat absorption.
The result? Buildings that stay naturally cooler, consume less energy, and maintain comfort even during extreme heat events.
4. All-Electric, Net-Zero Buildings Are on the Rise
In response to California’s ambitious climate goals, the architectural community is rapidly adopting all-electric and net-zero energy building practices. Net-zero buildings produce as much energy as they consume, often through a combination of solar panels, efficient design, and high-performance building envelopes.
Heat pumps are replacing gas-fired HVAC systems, induction cooktops are taking over for gas ranges, and building envelopes are being tightly sealed to reduce energy loss. New code requirements in California encourage or even mandate electrification in many new construction projects.
This shift also positions buildings as energy assets. With the rise of vehicle-to-grid (V2G) and smart grid technologies, buildings may not only generate their own energy but also help stabilize the wider power grid—especially crucial during peak-demand periods exacerbated by climate-related heat waves.
5. Urban Infill and Density Are Redefining Cityscapes
Perhaps one of the most transformational responses to climate change is a growing focus on where we build—not just how. Architects are increasingly designing projects that maximize existing urban space, rather than contributing to suburban sprawl.
Infill developments—projects built on vacant or underused lots within existing cities—help reduce the need for car-based commuting and preserve surrounding natural landscapes. Higher-density housing with walkable access to transit, services, and jobs is also becoming more prevalent, especially in cities like Los Angeles, San Diego, and San Francisco.
By reducing vehicle emissions and promoting public transportation, this kind of urban planning supports a more climate-resilient California—and reshapes neighborhoods in the process.
The climate crisis has turned California into a testing ground for resilient, responsive architecture. From fireproofing homes to net-zero energy buildings, architects across the state are reimagining what it means to design for the future. These aren’t just stylistic changes—they’re structural commitments to sustainability, safety, and innovation.
The projects emerging from this movement are redefining what California architectural works look like in the age of climate change. And as these trends continue to spread, California may well lead the way in global climate-conscious design.


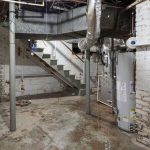 How to Get Rid of Musty Odours in Your Basement
How to Get Rid of Musty Odours in Your Basement  Roofing Repair in Harrisburg: Protecting Homes Through Quality and Care
Roofing Repair in Harrisburg: Protecting Homes Through Quality and Care  Restoring Strength and Safety with Expert Concrete Repair in Marion
Restoring Strength and Safety with Expert Concrete Repair in Marion  Locked Out? How Total Security Locksmith Handles Emergency Lockout and House Lock Services with Ease
Locked Out? How Total Security Locksmith Handles Emergency Lockout and House Lock Services with Ease  How Takara Standard Kitchens in Singapore Evolve With Every Milestone
How Takara Standard Kitchens in Singapore Evolve With Every Milestone  The Hidden Benefits of Serviced Apartments for Rent in Singapore
The Hidden Benefits of Serviced Apartments for Rent in Singapore  Top 5 Benefits of Installing Roller Blinds in Singapore Homes
Top 5 Benefits of Installing Roller Blinds in Singapore Homes 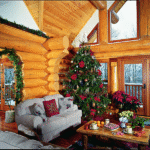 DIY Log Cabin Christmas Decorations on a Budget
DIY Log Cabin Christmas Decorations on a Budget 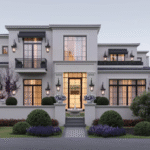 Why Homeowners Choose LUKA Design and Build for Timeless Architecture and Modern Function
Why Homeowners Choose LUKA Design and Build for Timeless Architecture and Modern Function 